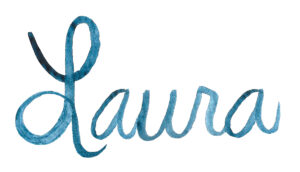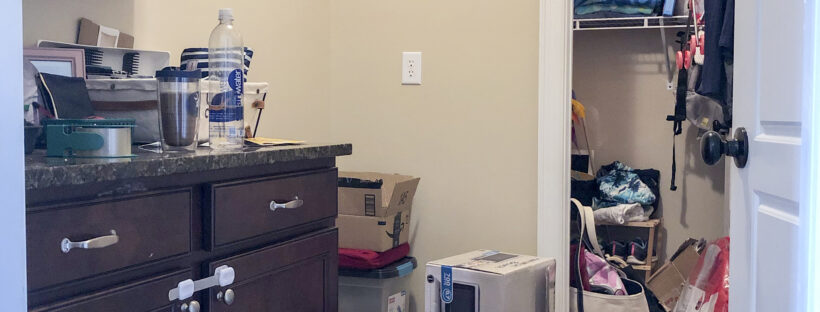In Week 2 of the One Room Challenge, I’m sharing my plans to improve organization and add color to our messy, beige mud room.
The mud room was one of the spaces that pushed this house across the finish line when we were buying last year. The laundry room is upstairs, so its sole purpose is to catch all the paraphernalia that comes into the house with us.
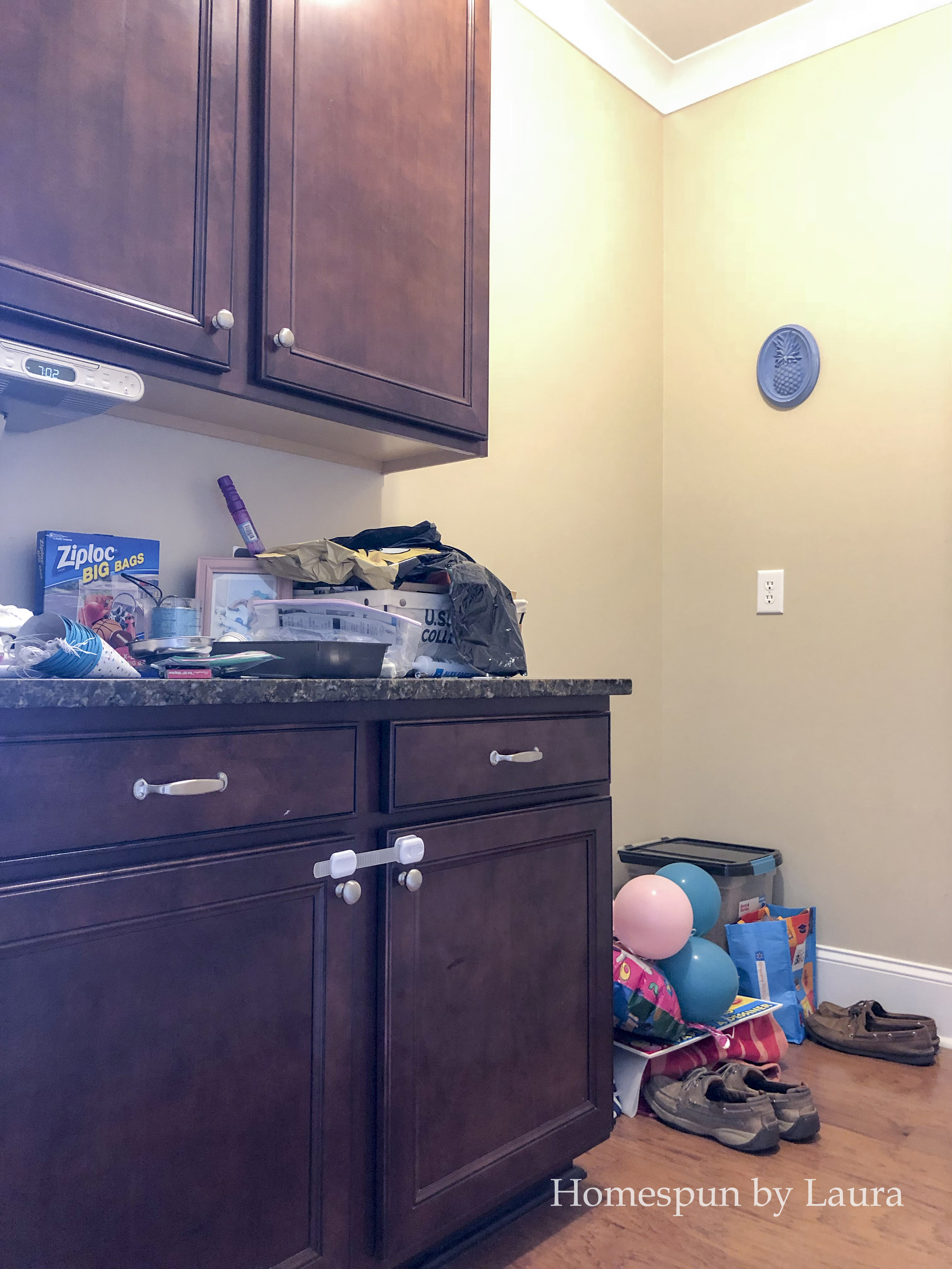
The cabinets.
Because we didn’t really get it organized before the little girl arrived two months after we moved in, it’s spent the past 12 months in an endless cycle of basic tidiness — accumulation of random stuff — insanity and inability to function due to horrible, scary mess — purge — repeat).
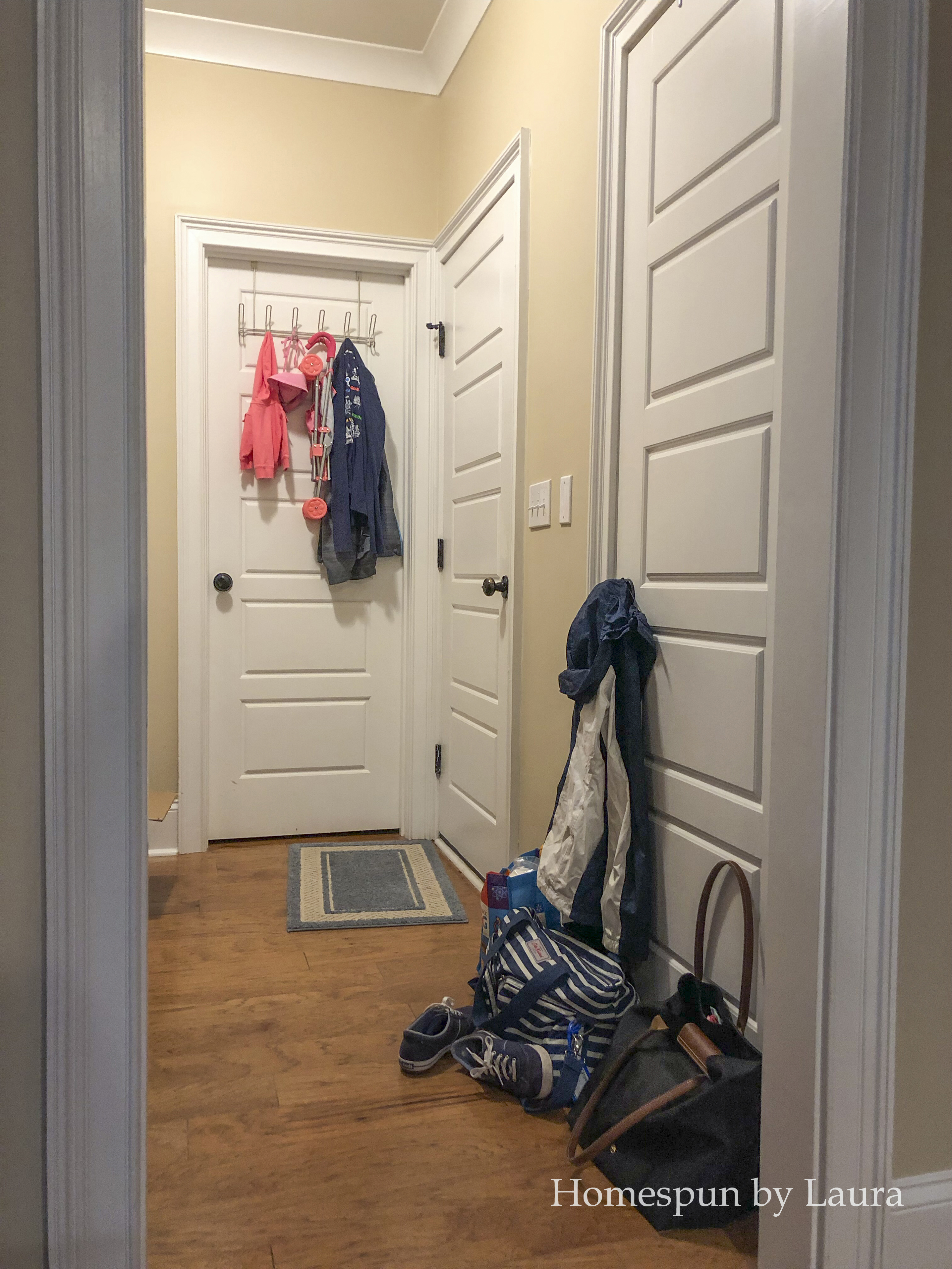
The closets
Enter the One Room Challenge. During this 6-week long project hosted by Calling it Home, participants focus on one room in their house (or in my case, a mud room and three closets!) to transform the space, usually resulting in a beautiful ‘after’ to enjoy, sharing their progress along the way.
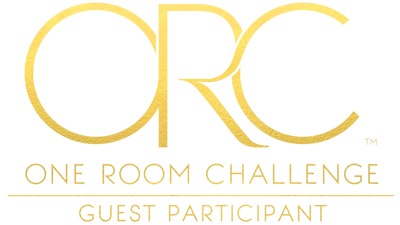
The mud room contains two closets (which I’ll focus on in a couple weeks), and the pantry is just across the hall. I’m shuffling some items among the three; they all go together in my head – which is why this fall, it’s the ‘four space challenge’ for me!
Mud Room Pros and Cons
The huge cabinets and counter are great for storing items we need easy access to downstairs like extra diapers and our dogs’ medications and treats. And vases. So many vases!
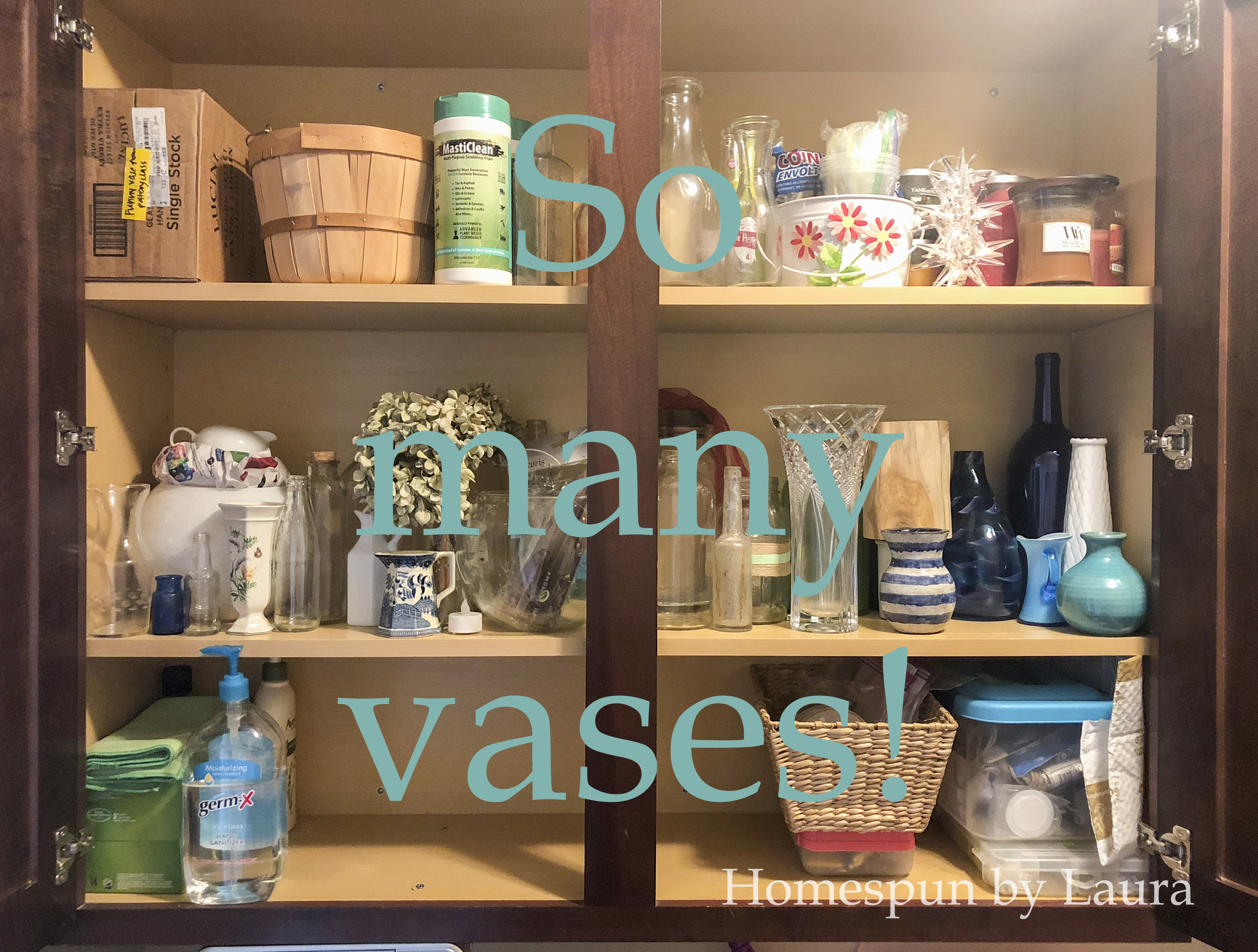
The cabinets are huge!
But the counter is also a magnet for random things and is usually covered by an accumulation of stuff for no good reason. Using the ‘a place for everything and everything in its place’ method I mentioned last week, I’ll determine a better home for all the junk so we can keep the surface clear.
The plan
The primary goal is to clean, tidy, purge, and improve the function of the room – hopefully preventing it from becoming so chaotic ever again!!
Bench seat!
In addition to just cleaning up, what will improve the function of the room tremendously is adding a bench in the alcove next to the cabinets. I could say we’re old pros after building a storage bench in our den a few weeks ago, but that might be a slight exaggeration.
We have plenty of leftover wood from the other bench project, so building this bench will be free!
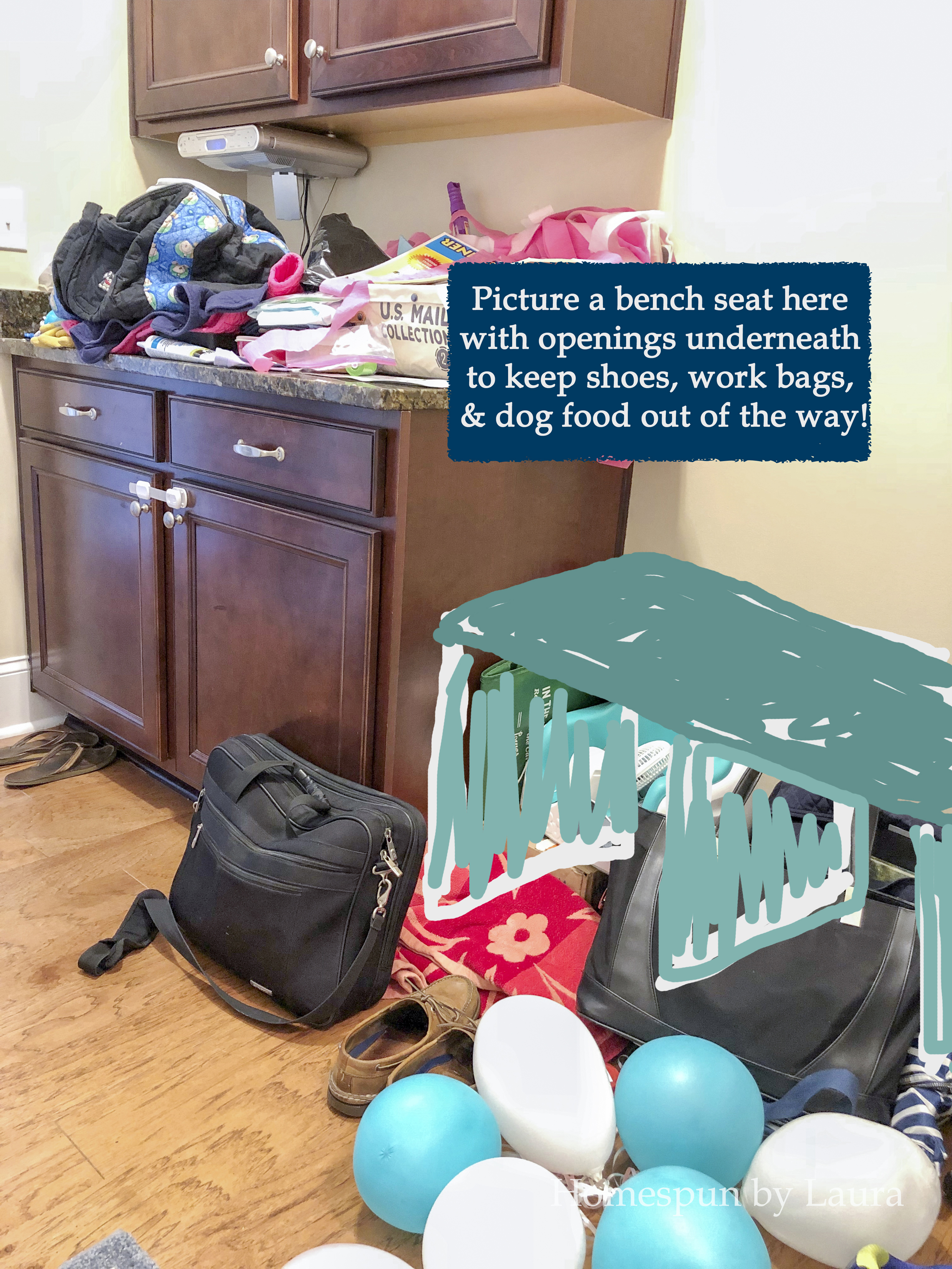
Underneath, we’ll divide it into several cubbies to corral items commonly found on the floor: the dogs’ food will slide under one, a further subdivided cubby to contain the 4-6 pairs of shoes that scatter across our downstairs wherever I kick them off, and one for the baby’s preschool bag to slide under.
Above that bench, hooks for the various other bags that inevitably find their way onto the floor will use the available vertical space. We’ll possibly add a small shelf or ledge over the hooks, too.
The design
That brings us to the fun stuff!
The mud room will be the space that gets the most attention as far as looks go (because it’s the only one that’s not a closet!).
Color!
The new bench and cabinets will get a coat of paint. I’m currently considering either white, which is my standard (safe) color for trim, etc., or a fun wedgewood-cornflower blue.
I’ve also always liked the idea of painting a fun color onto the interior of a door, but it’s a small space and that would be a lot of color! So we’ll see. Either way, the inside of the door definitely needs to be cleaned up.
I have both white and blue paint in my stash, so either way this will be an inexpensive way to make the room look more fun!
Lighting
I’d love to replace the ‘boob’ fixture or DIY a new cover for it. I thought about using a damaged one that I spray painted copper, but it’s a pendant and hangs too low in front of the cabinets. I found a large drum shade for $3 at Goodwill over the summer, and it’s been sitting in the garage for a couple months waiting for a new home. We’ll possibly use it to DIY a disguise for the boob light.
The walls
For the walls, I’ll either paint them a solid blue (obviously only if the cabinets + bench are white), OR use some vintage wallpaper from my grandmother’s kitchen, OR hand paint a plaid-ish design inspired by the wallpaper (I’m not sure there’s enough of it).
I’d like to put vertical planking above the bench and possibly as a backsplash or as a surround for the entire room (most of which is the area behind the bench alcove).
A DIY counter?
I’d like to replace the counter too, though, so it only really makes sense to add the planked backsplash if we’re able to do the counter as part of this project. I would be very happy with a DIY wood counter stained a natural or darker tone to warm the space up with all the blue I plan to add.
The wood for a counter and vertical planks would be the most expensive additions to the room. They/re also the ones we have the least experience (make that ZERO experience) with…so we’ll see!
A rug?
I’m on a halfhearted search for a small rug to put in here, too. I say halfhearted because it’s one of those things where I’ll have to see the right rug, in the right size, at the right price to know it’s the one I want. I’m not planning to scour the internet, thrift stores, or antique stores. If an amazing, moderately priced one comes across my screen or if I find myself in the store I’ll look for one, but I’m not going on a hunt.
Art and stuff
There isn’t much wall space for additional art or photos, so I’ll play that by ear. If we wind up with a ledge over the bench, that’ll create more space for a frame or three.
***************************
And there you have it. The plans for our organized and storage-ized mud room! Next week, I’ll be discussing how I plan to organize and toddler-proof (if that’s even possible!) our pantry.
In the meantime, check out my progress in my Instagram stories and head over to the One Room Challenge blog to see what the featured designers and regular joes like me are up to!
Thanks for stopping by,
